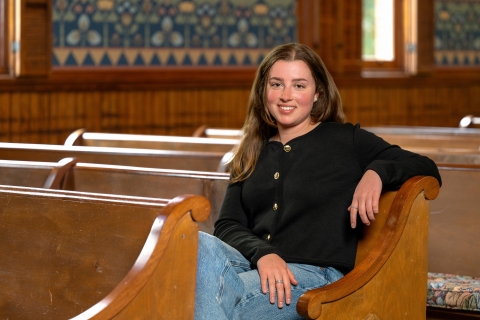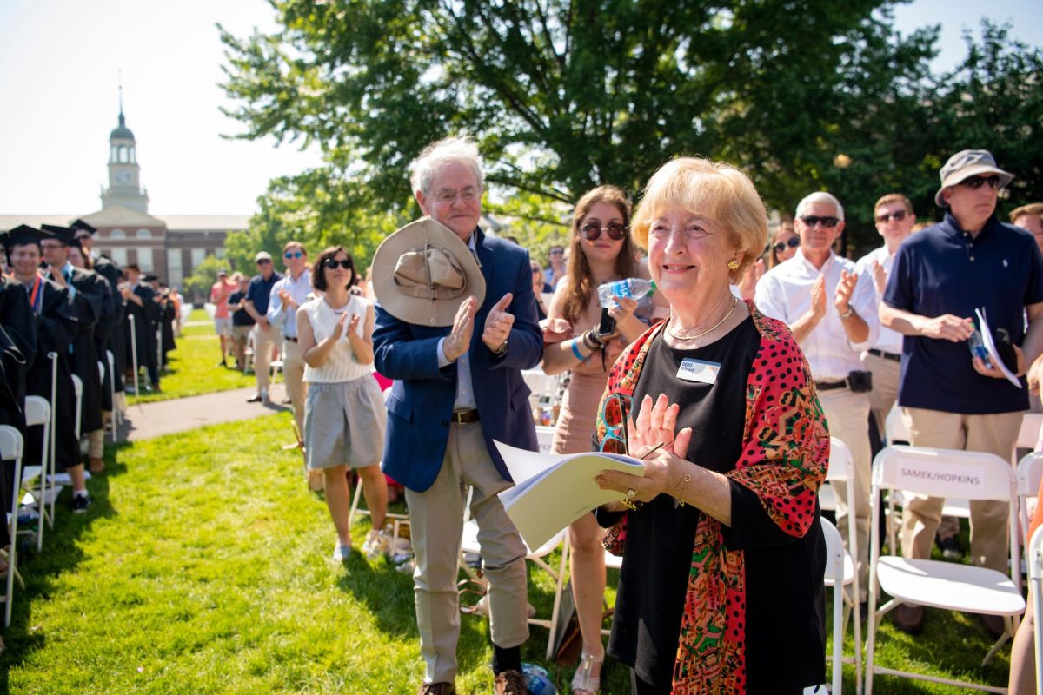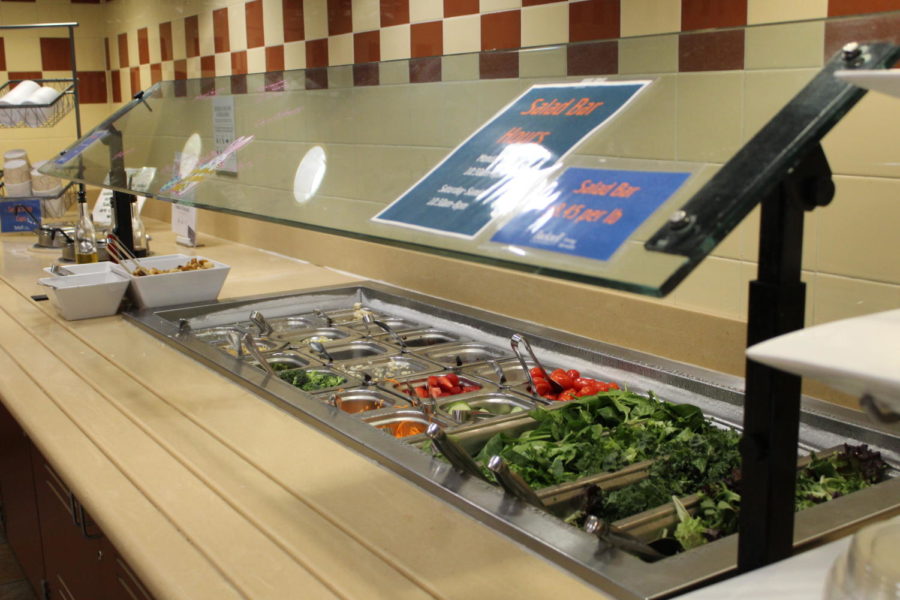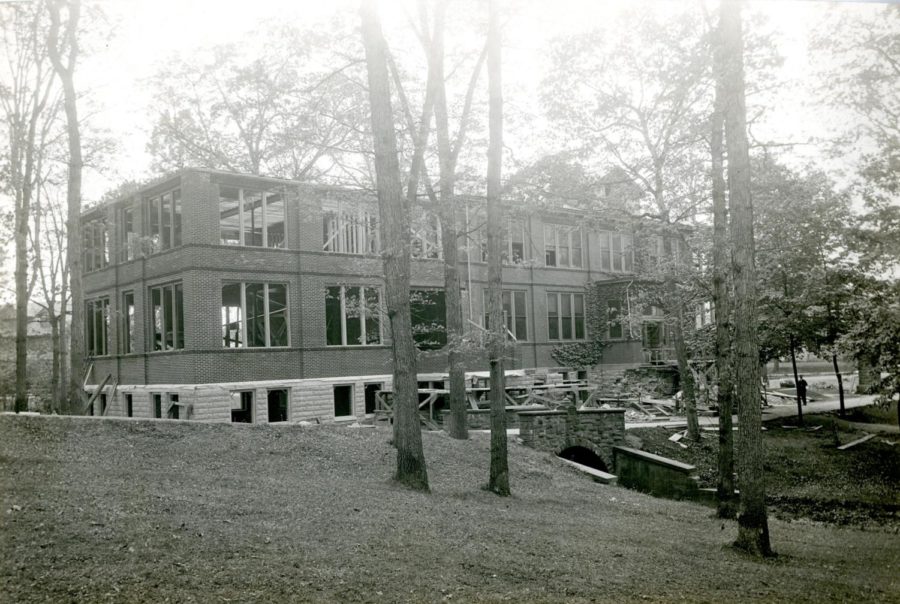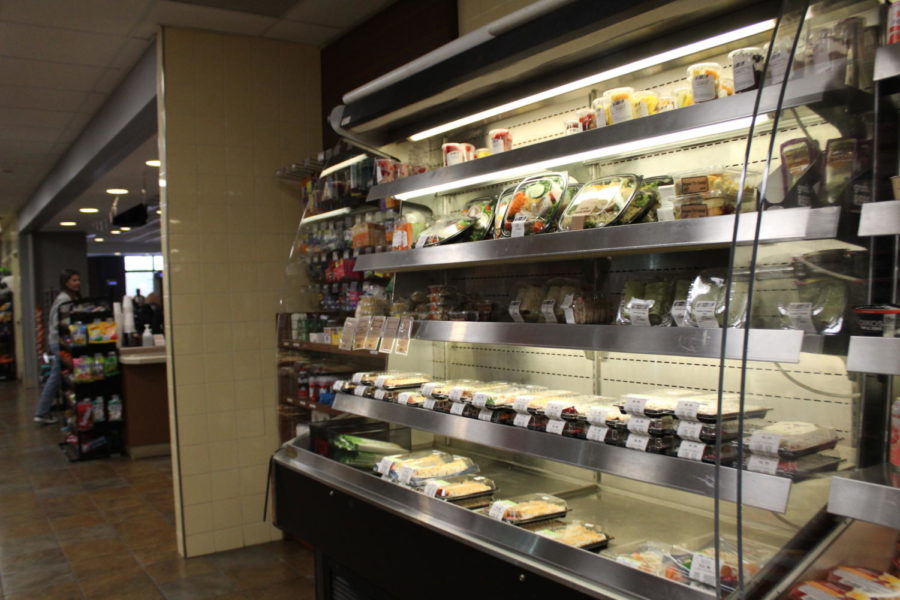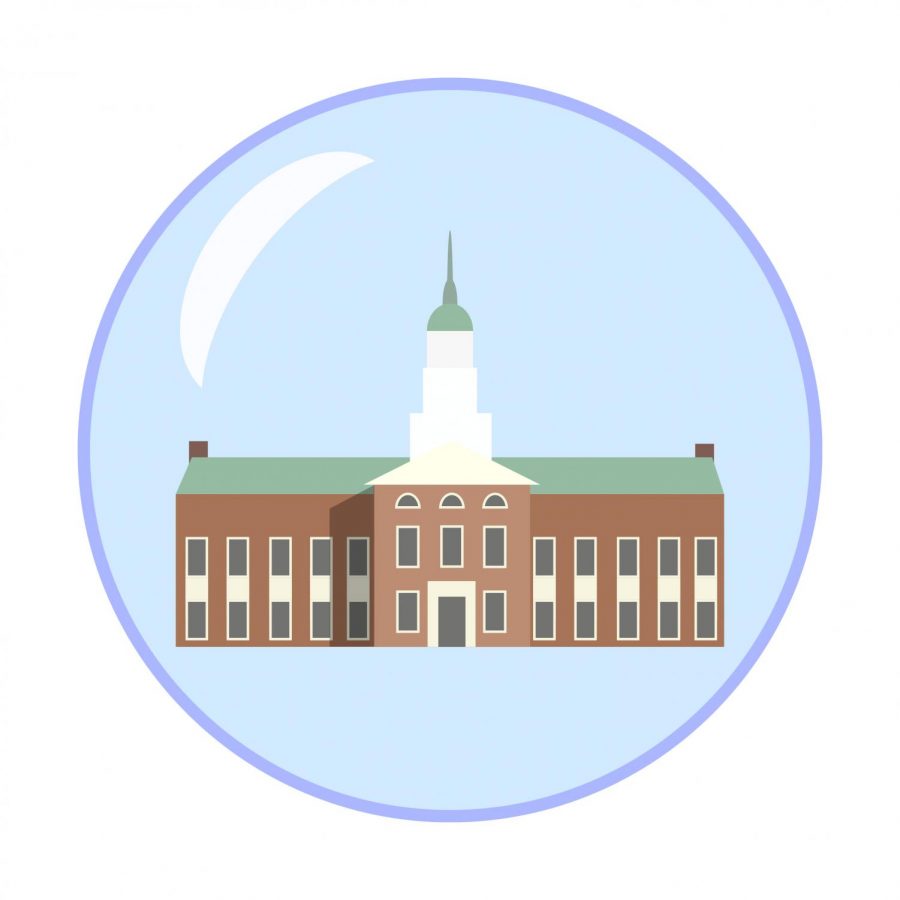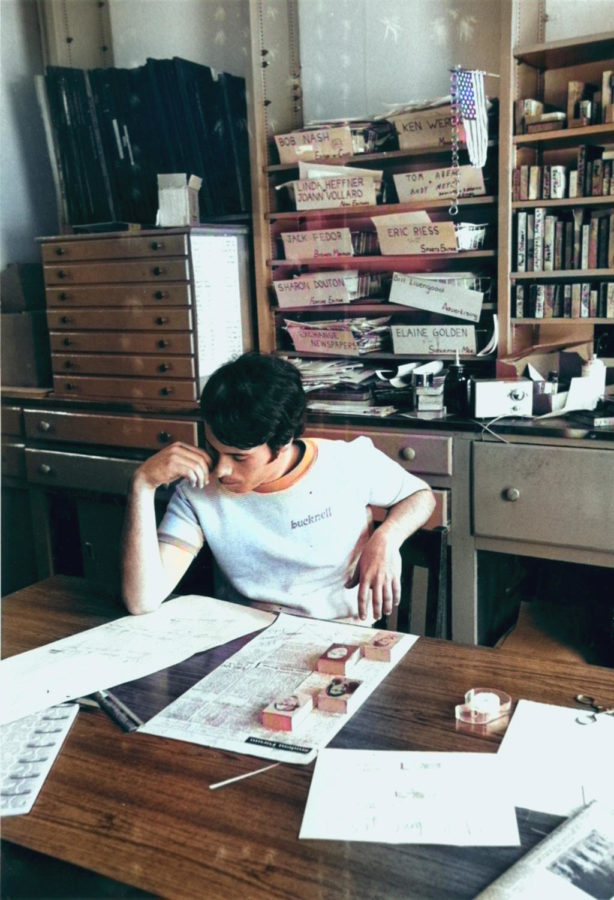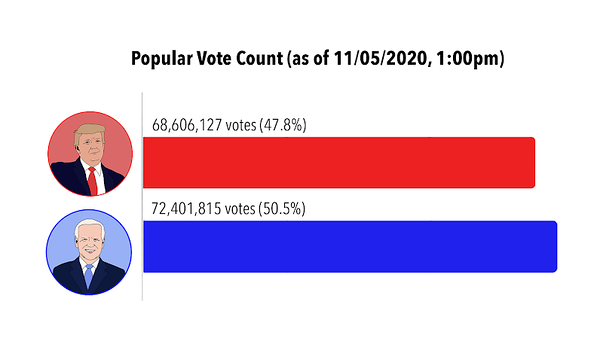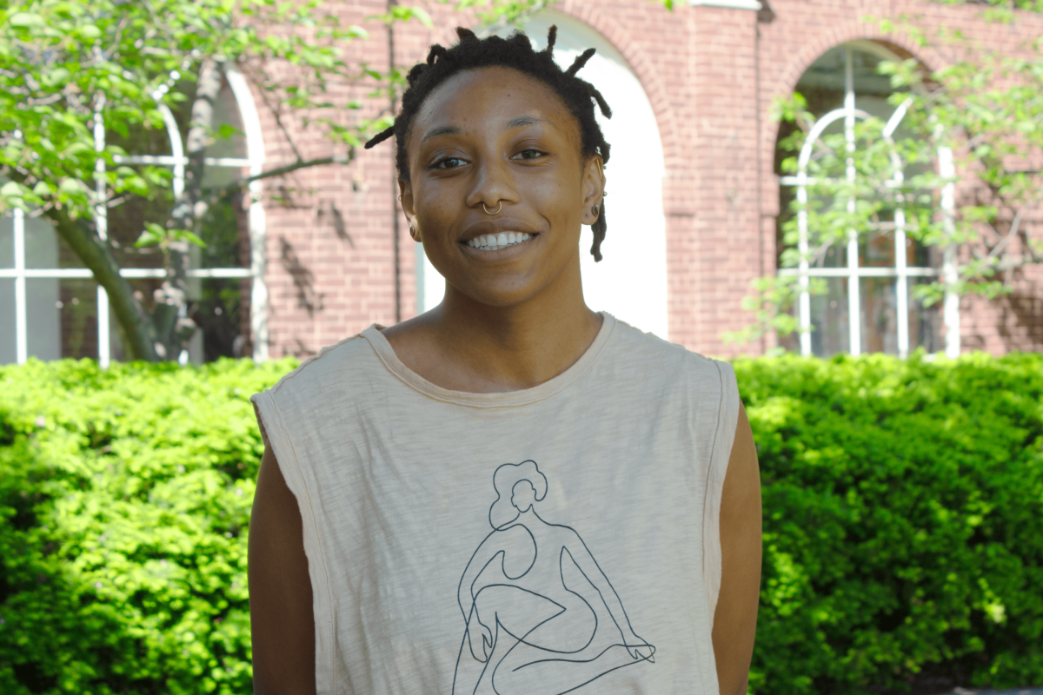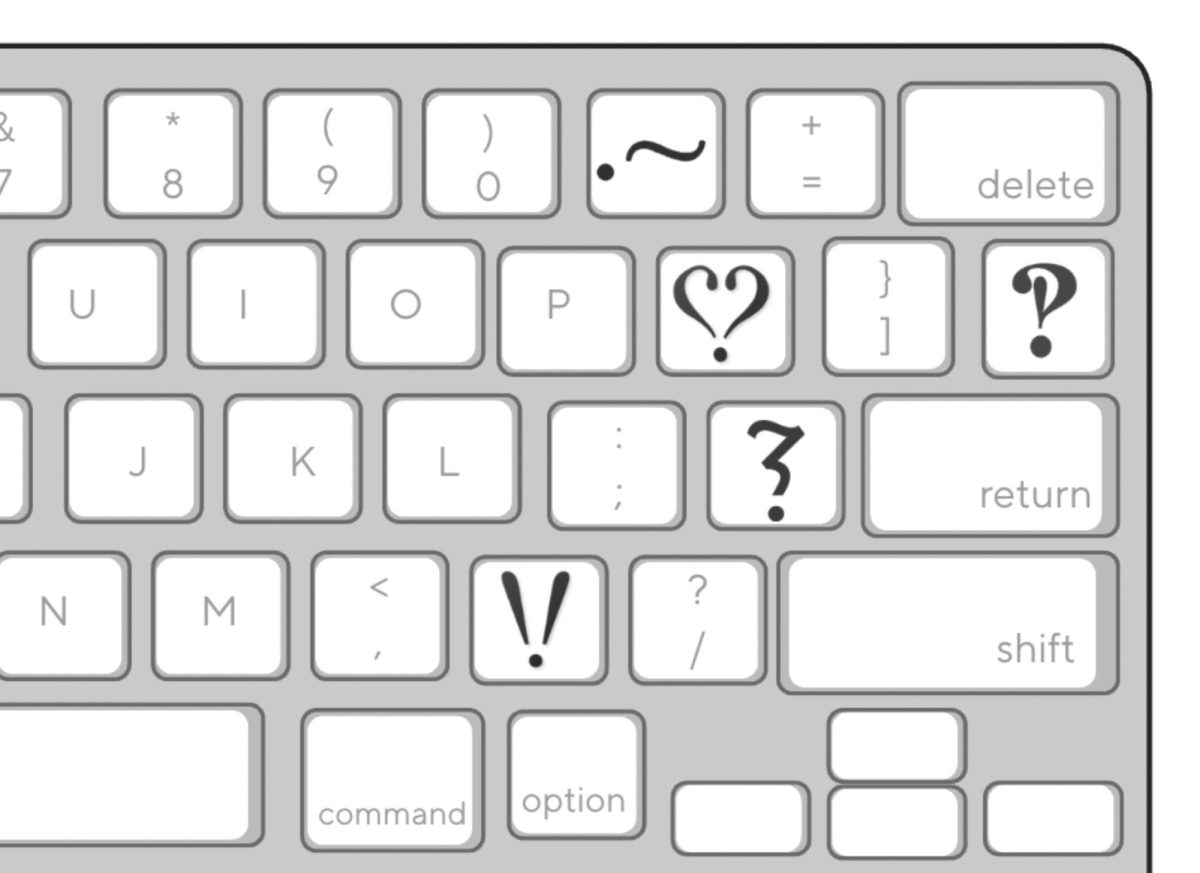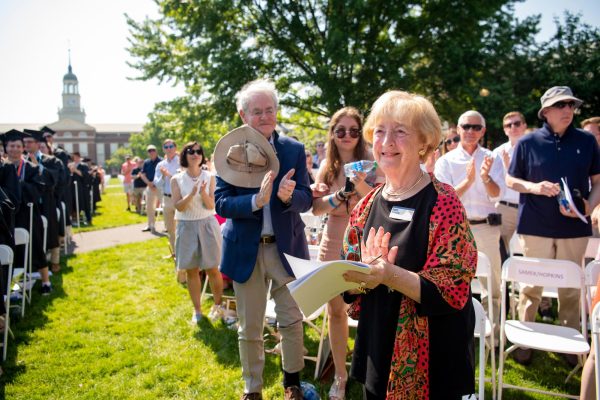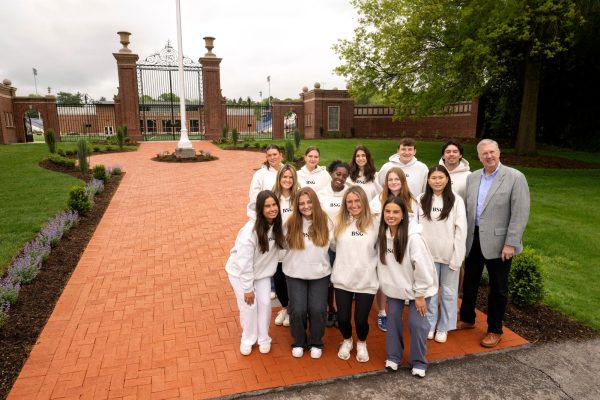First floor library renovations in planning for next Fall
March 10, 2021
Whether it is to cram for an exam or study with friends, students flock to the Ellen Clarke Bertrand Library for its studying facilities. As a result, the University has teamed with the Library & Information Technology (L&IT) Student Advisory Group to redesign the study space on the first floor.
The location of the redesign is the back of the main floor, near the printers and vending machine. The current wooden study carrels, equipped with iMacs and Windows desktops, will be relocated to accommodate the new design.
Executive Assistant to the Vice President for L&IT and Library Building Liaison Tracy Hower hopes that the redesign will provide a “comfortable and functional space for students.” Similar to the 24-hour study section, the new area will be brightly lit and spacious. Additionally, it will offer more kinds of seating such as booths, single seating, and even high-top tables to nearly double the number of seats available to students.
The University originally discussed plans for the redesign with the student advisory group last Spring, however, the pandemic put a halt to their plans. Although the changes were delayed, the University intends to have the new study space ready for student use by next fall.
Lea Codispot ’24 is already looking forward to the remodel. “I think the modern look, combined with more accessible resources, will be a refreshing change for a place that I frequent so often,” Codispot said.
“It is very exciting to see such a new, modern, and spacious layout for the library which is a place that is integral to our campus,” Madison Rugh ’24 said.

