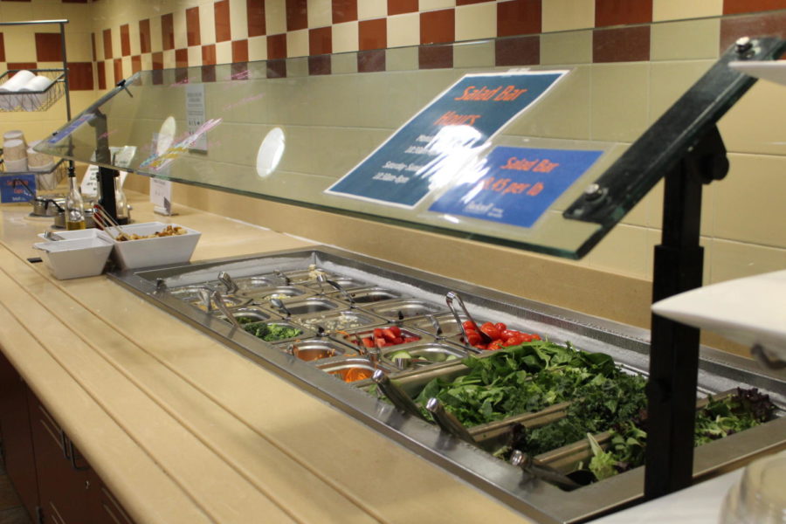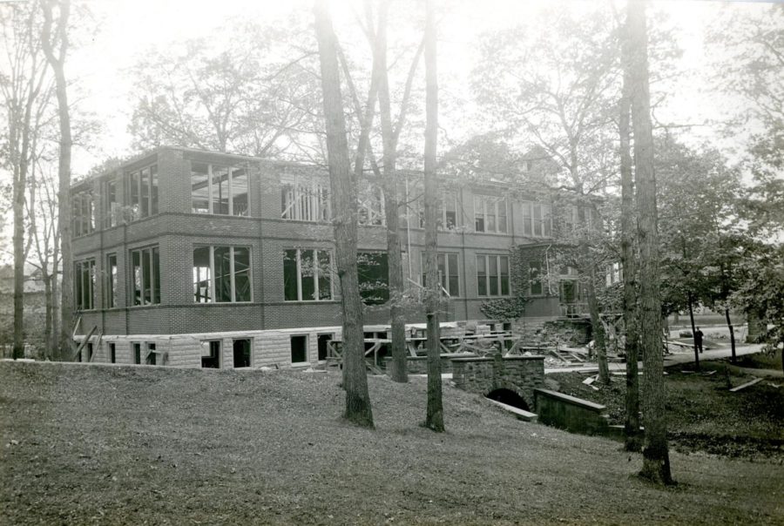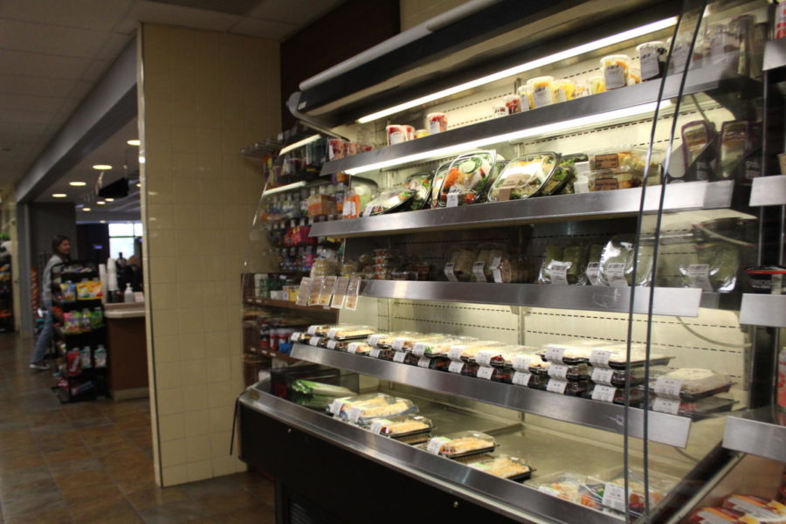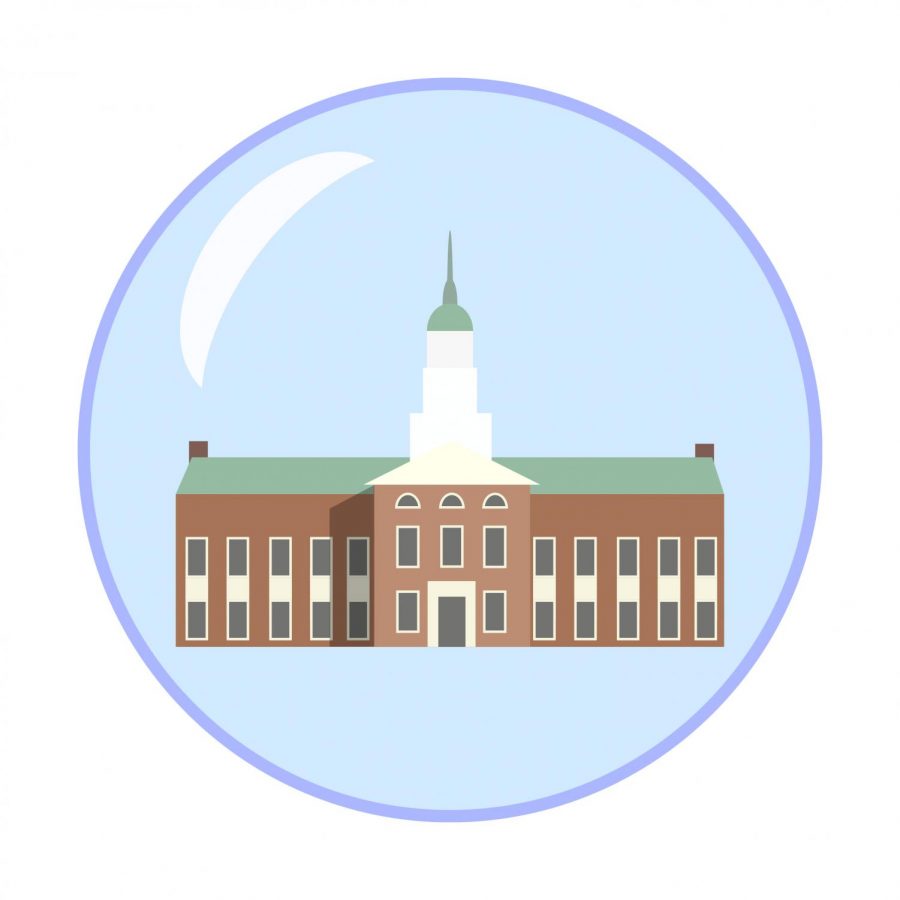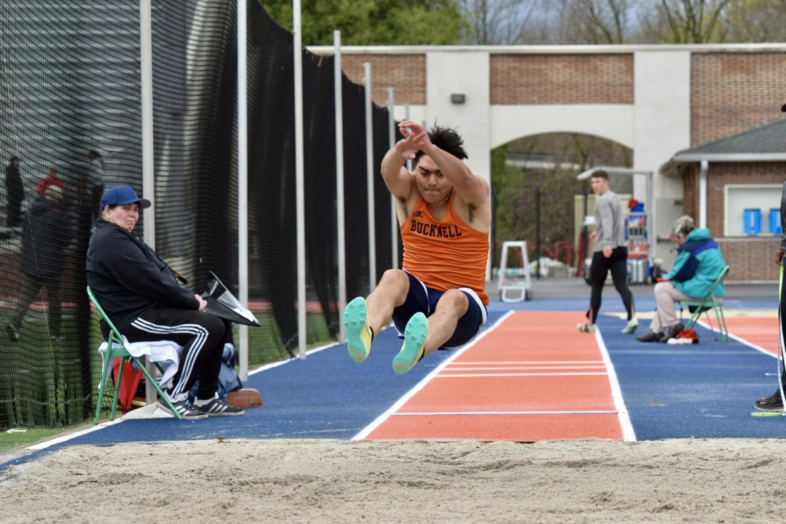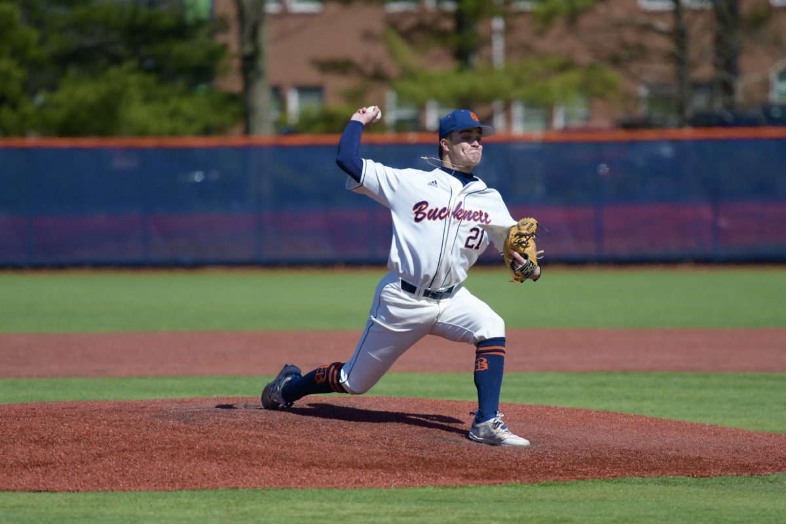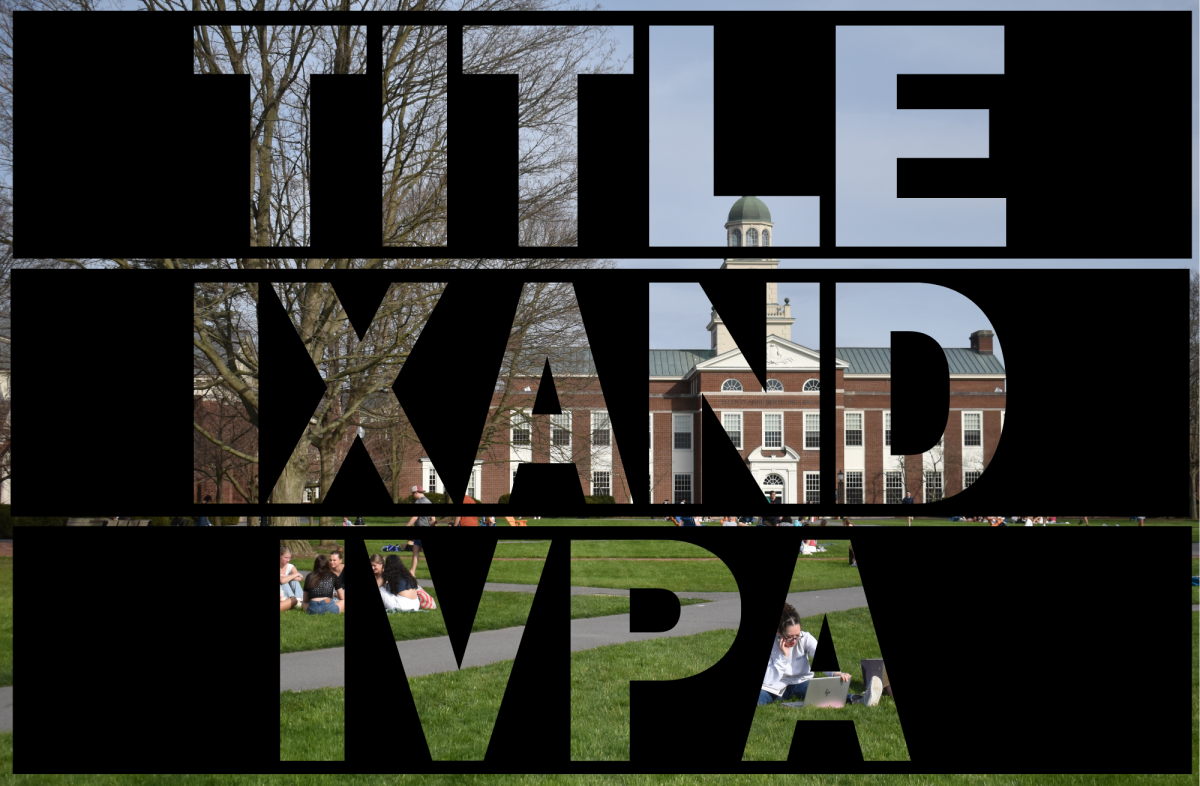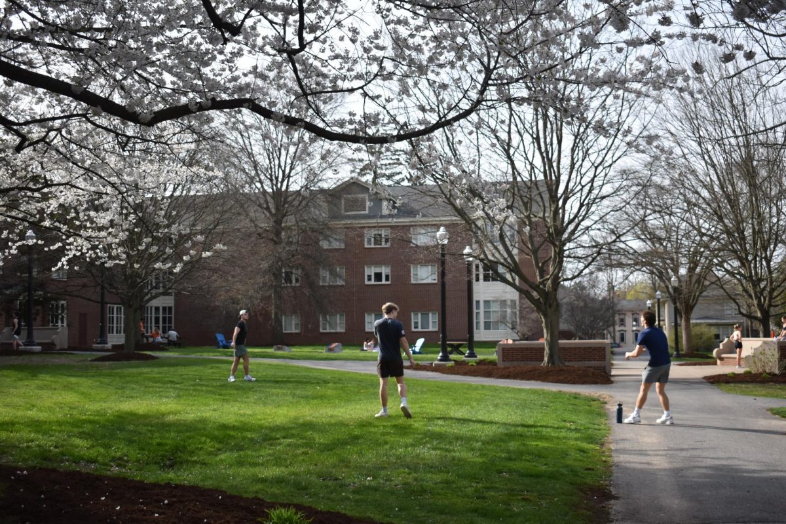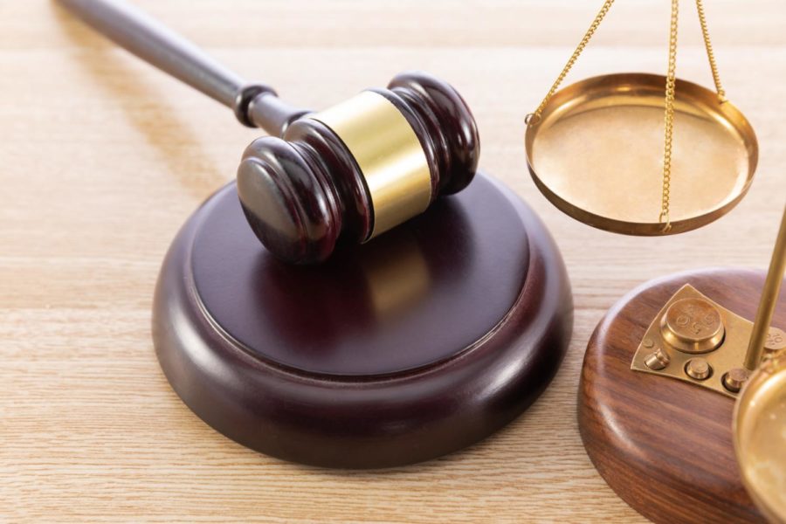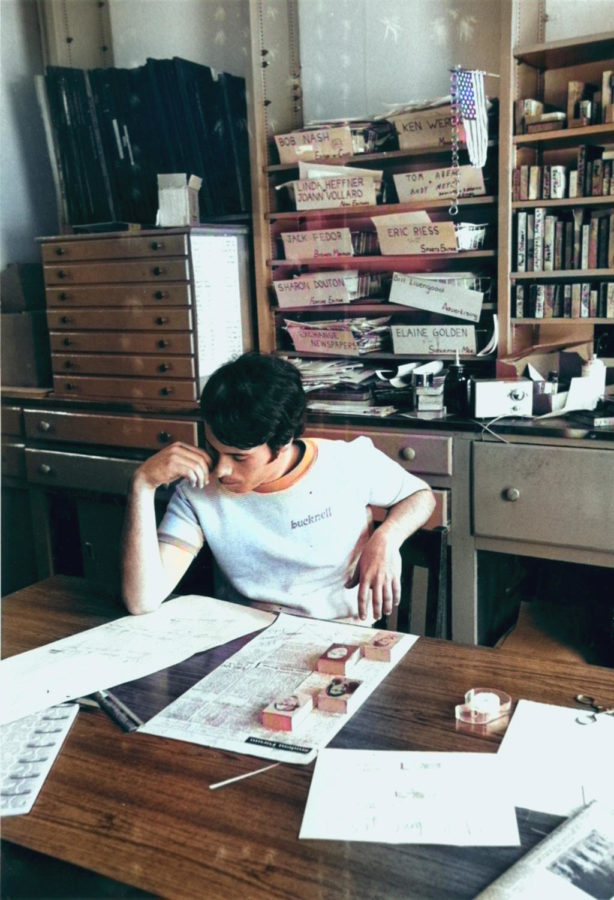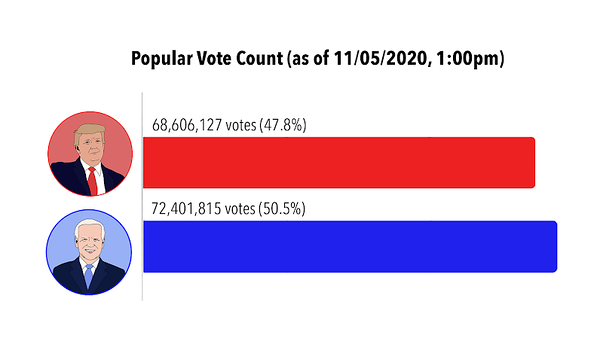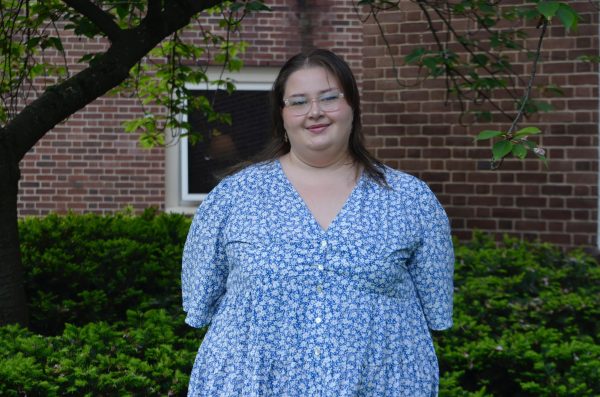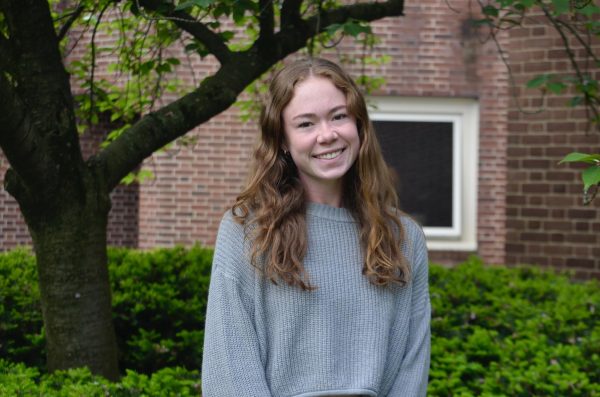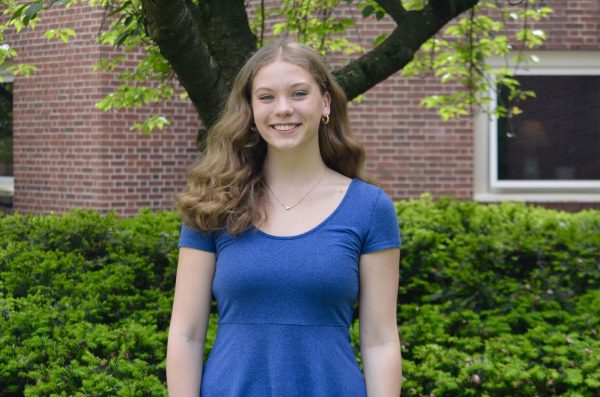Campus Buildings Undergoing Mass Construction
December 3, 2015
The restoration and creation of study spaces, dorm rooms, athletic facilities, and health services will take place over the next few months. Carnegie Building, under construction since March 2015, will reopen just in time for the start of the spring semester, following many months of reconstruction.
“The seven million dollar project will provide comfortable spaces for students to relax or study in, while also restoring some of the building’s original appeal,” Executive Director for Facilities Mike Patterson said.
Patterson said that the Carnegie Building was constructed in 1905 under a grant from Andrew Carnegie, and originally served as the library of the University.
“The renovations include a sky-lit atrium, which the building had when it was first opened but was covered up some years later,” Patterson said.
Not only will the building reflect its original architecture, but it will also become compliant with the Americans with Disabilities Act (ADA).
“An elevator will be located on the north side of the building … and will provide access to the basement, first floor, and second floor,” Patterson said. “The building was modified over the years and this project will restore it to a condition similar to its original layout and will house the Teaching and Learning Center, the Writing Center, and other Academic Support offices.”
“I’ve only seen Carnegie while under construction, so I’m excited to see what the completed building looks like and have a new place to study with friends,” Trevor Kunz ’19 said.
Carnegie isn’t the only building the University is working to improve. Roberts Hall will be undergoing reconstruction later this December, and is also slated to become ADA compliant.
“Work will include renovations to the exterior of the building and major interior renovations. Renovated rooms will be in a semi-suite style and air conditioned, there will be kitchen access on every hall, and there will be a new lounge space at the building entrance,” Patterson said. “The layout of Roberts presents some challenges when it comes to elevator access, but the majority of it will be accessible via [an] elevator.”
The University’s next project is the Graham Building, which is scheduled to open by the start of the spring of 2016.
“The facility will house both our Campus Health and Wellness Center, comprising Bucknell Student Health and the Bucknell Counseling & Student Development Center, and the Graham Wrestling Center, which will include new locker rooms, practice areas and additional student-centered spaces, including those for academic support and athletic training,” Patterson said.
“We’ll have a new locker room, wrestling room, and new space for weight training all there for the wrestling team. Mr. Graham is an excellent person for his generosity and dedication to our program,” Frank Satriale ’19 said.
Plans are also being drawn up to renovate the second floor of the Elaine Langone Center, pending approval and a start date.
With all of these big plans headed our way, all students, especially those living in Roberts, Trax, and Kress Halls, should look out for route changes on campus.
“The renovations to Roberts will close off all the walkways around Roberts, a good portion of the RTK quad, and the parking lot next to Trax. The stairways and pathways leading from the Gateways and Tustin to the rear pathway behind Roberts will be closed during the construction,” Patterson said.
Students traveling from Roberts, Trax, and Kress will be required to walk through the grove to a new path behind Kress.
“Signage and other information on this alternate routing will be provided in the very near future,” Patterson said.




