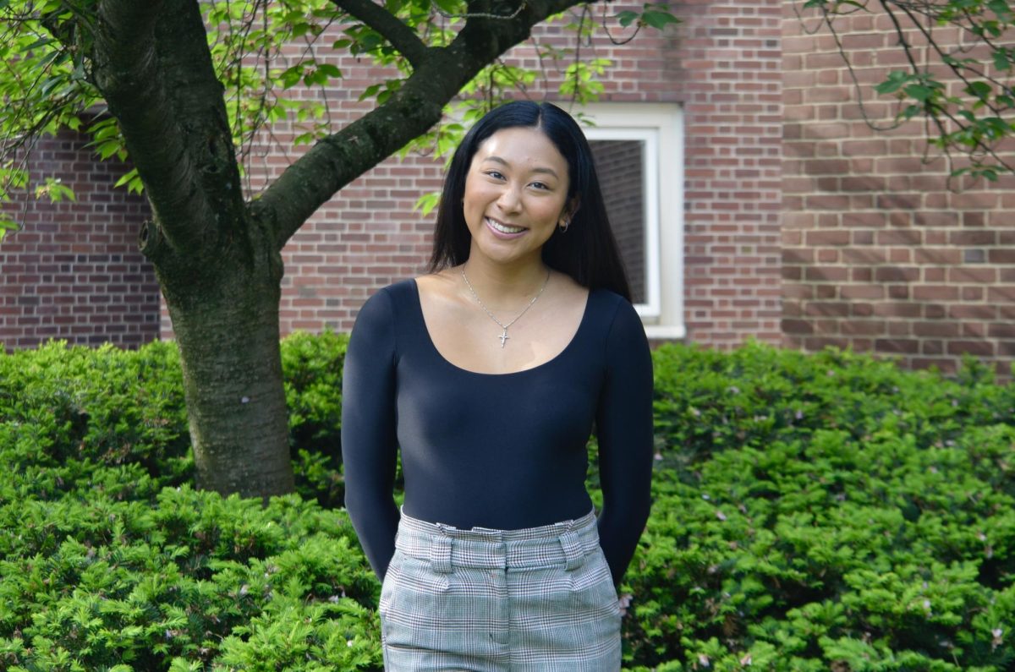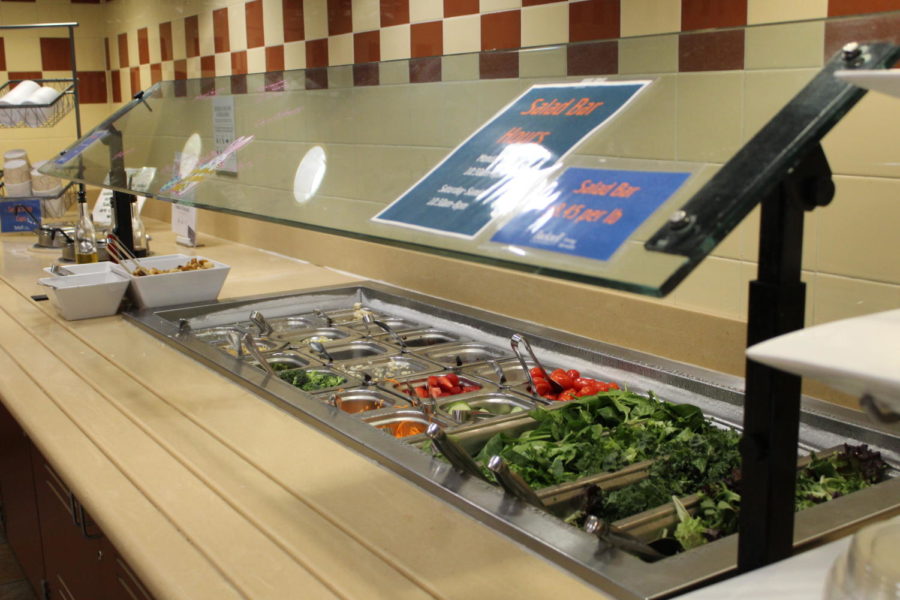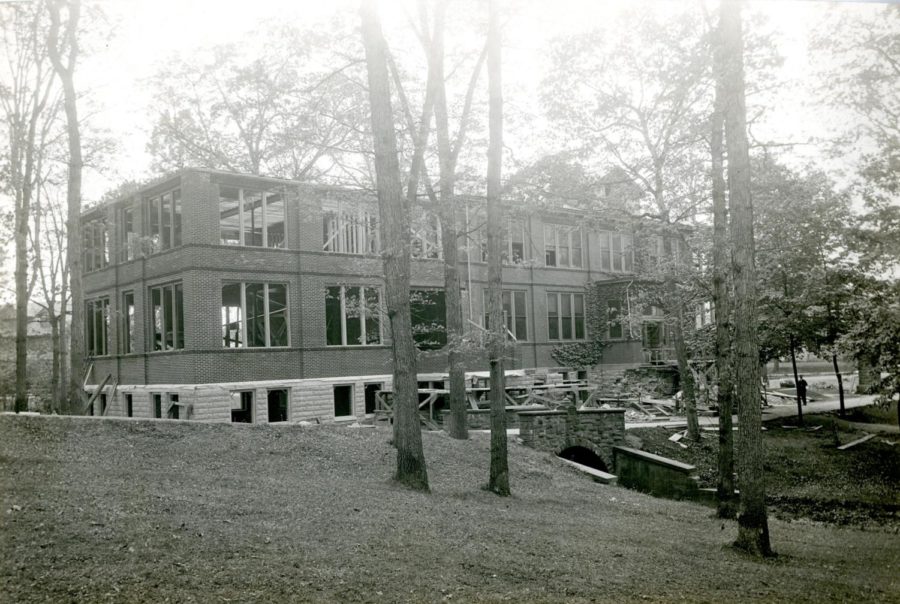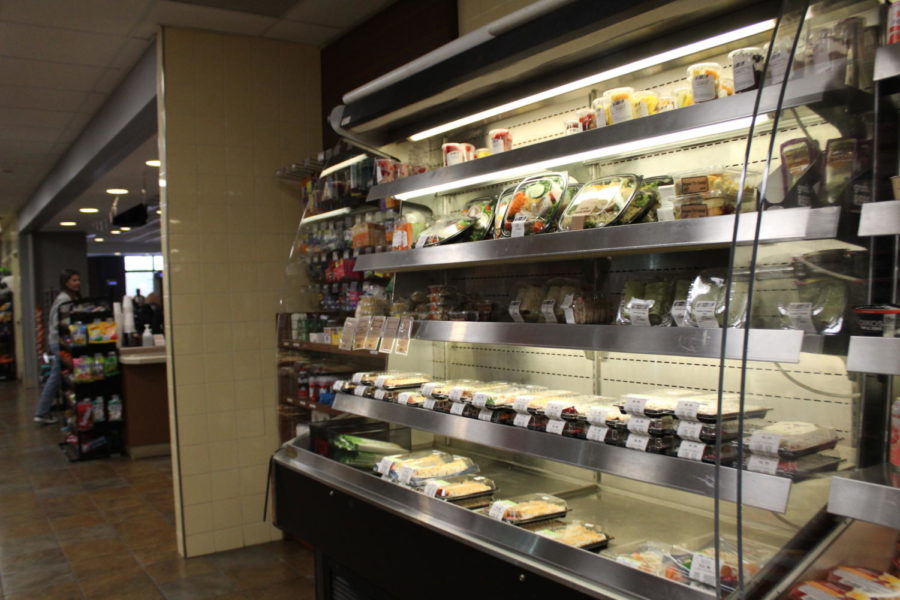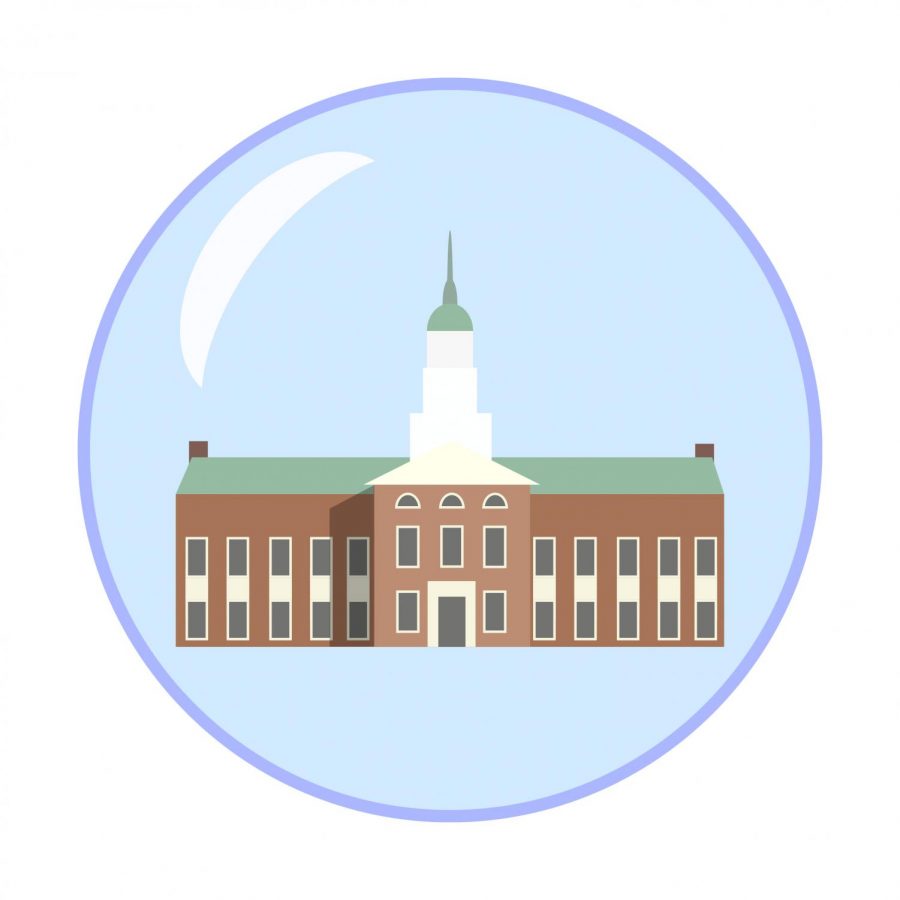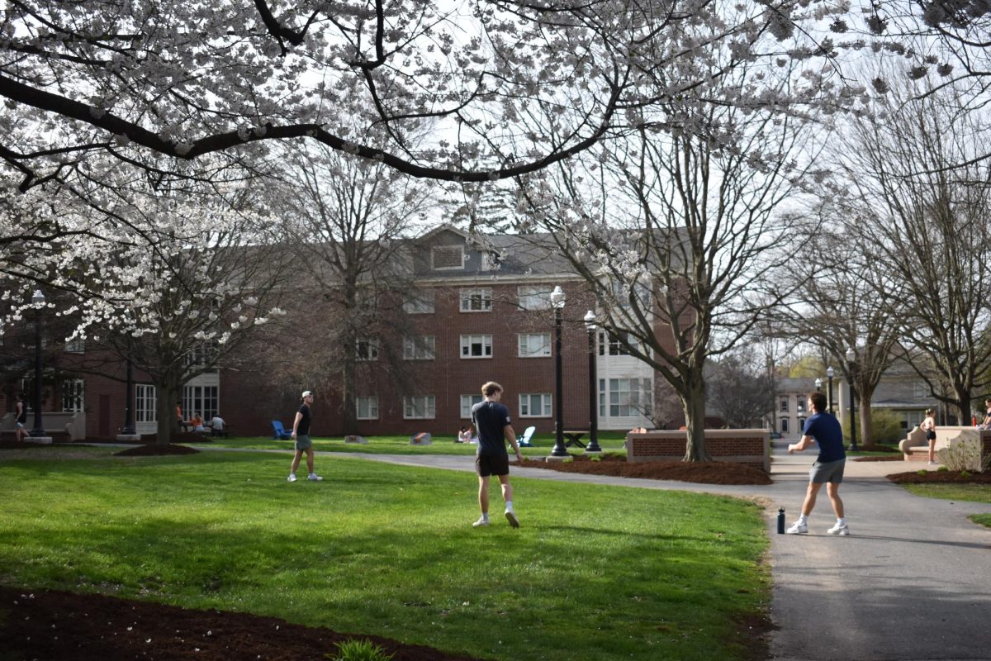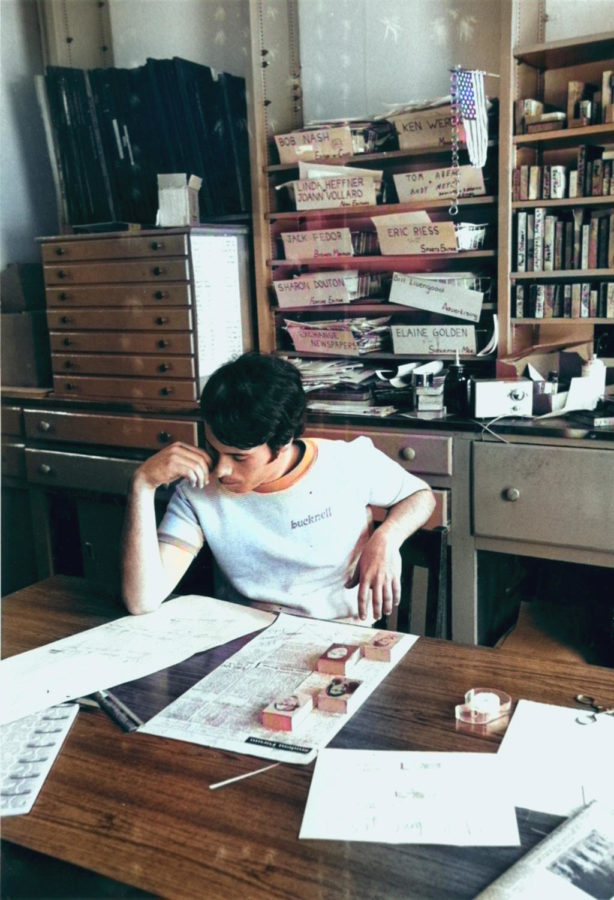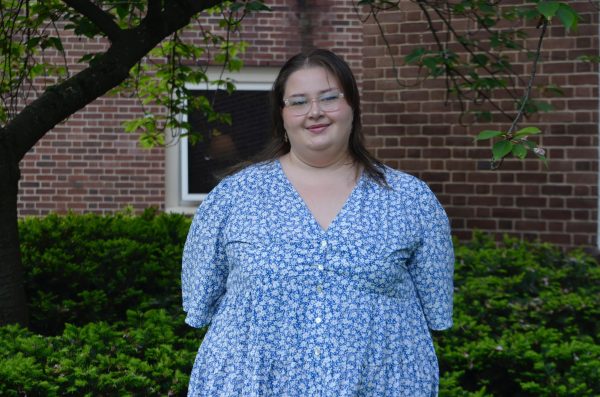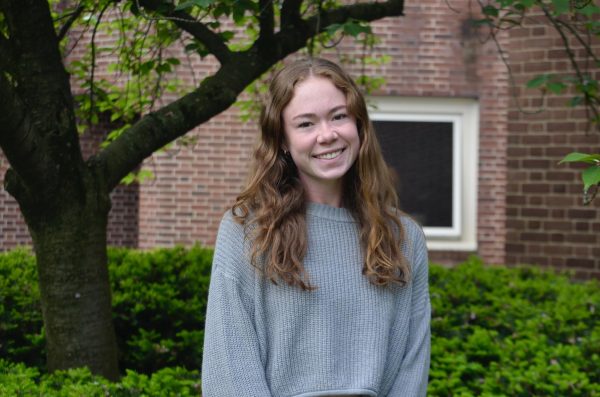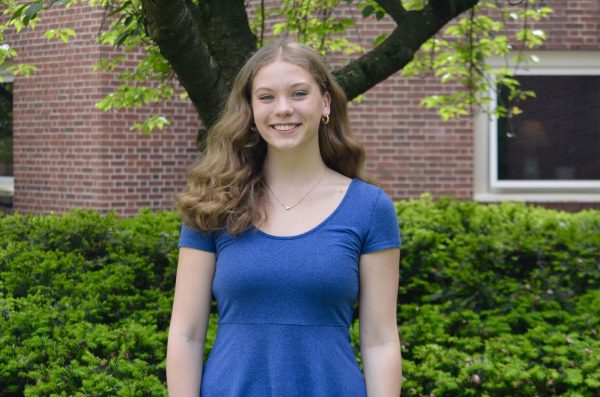Carnegie: An interior view
January 27, 2016
Following nearly eight months of mass renovation, the Carnegie Building is finally complete and ready for use. In addition to serving as a study space open to the campus, it houses the Writing Center, the Teaching and Learning Center, the Griot Institute for Africana Studies, and the Office of Accessibility Resources. The building was originally constructed in 1905 through a grant from Andrew Carnegie, and it served as the University’s library. After construction of the Bertrand Library in 1951, Carnegie was remodeled to serve as the campus bookstore for a brief period of time.
From 1997-1998, the University considered demolishing the building and replacing it with additional green space between Roberts Hall and the Academic Quad. After researching its architectural background, a group of 16 students fought to preserve the building by writing a letter to then University president William Adams, as well as an article that was published in The Bucknellian.
“The building is beautiful, inside and out, and it’s clear that the reconstruction was thoughtfully planned and required the coordinated efforts of a lot of people,” Writing and Teaching Consultant Sabrina Kirby said.
“We are very pleased with the final outcome of the renovations and believe members of the campus community, particularly those who were familiar with the interior appearance of the building before this work began, will be amazed at the transformation,” Executive Director for Facilities Mike Patterson said.
The purpose of the recent seven million dollar remodeling project was to restore the building to a form similar to its original design. Some notable features in the refurbished Carnegie include a sky-lit atrium that existed when the building was initially constructed, but was later covered up, as well as additional student lounges and study areas.
“I think what impresses people most are the light, the views, and the sense of spaciousness—very different from the interior of Carnegie in recent years,” Kirby said.
Following the Americans with Disabilities Act (ADA) Accessibility Guidelines for Buildings and Facilities, the renovation includes an elevator as well as accessible restrooms on both floors.
“From a practical and professional standpoint, we’re most excited to have working space that’s compliant with the Americans with Disabilities Act and accessible to all writers. Most of our offices in Roberts were accessible only by stairs,” Kirby said.
Though many admire Carnegie’s restoration, not all students perceive the building as the ideal study space its reconstruction partially intended it to be.
“The entire building seem[s] like one spacious room with only a few round tables that are inconvenient for work as well as a few long tables that are too awkward to take up when working alone. The offices surrounding the room allow for the constant flow of chatter, mirroring a work environment similar to the ground floor of Bertrand Library; and though I like this atmosphere, it makes silent work impossible,” Sarah Forer ’18 said.



