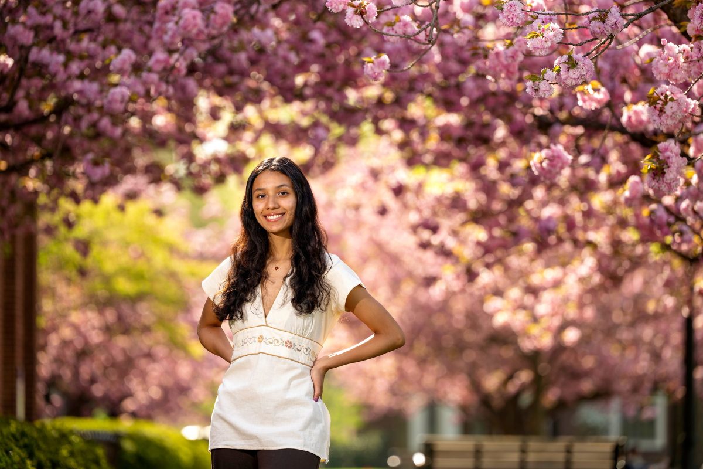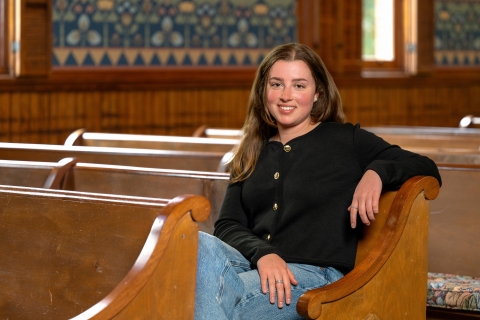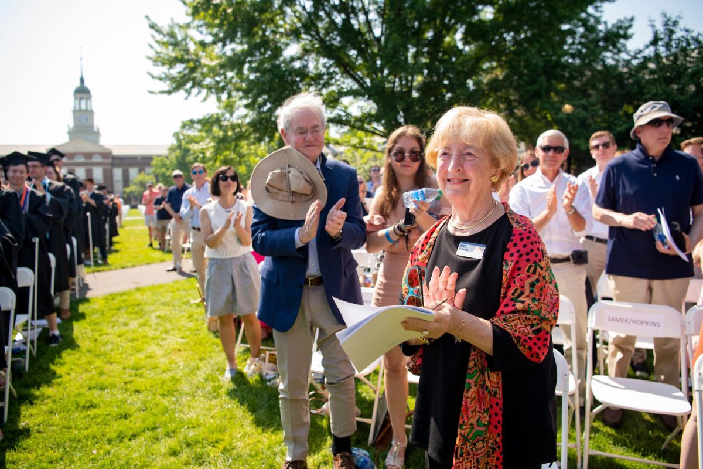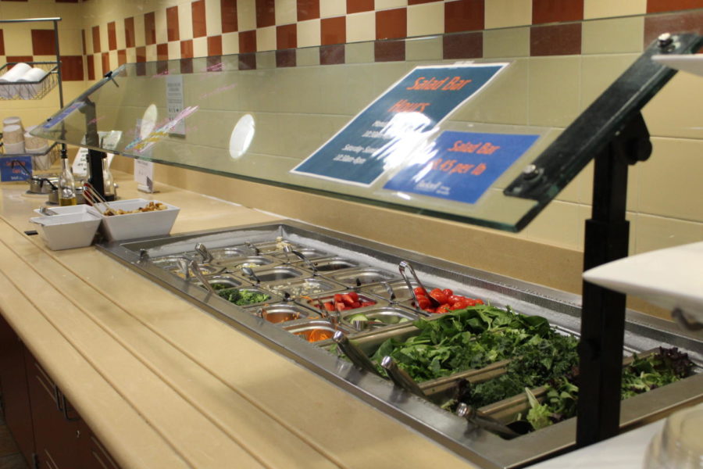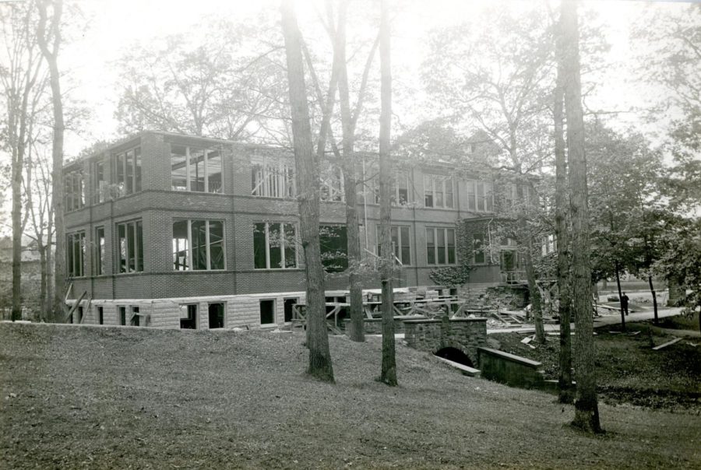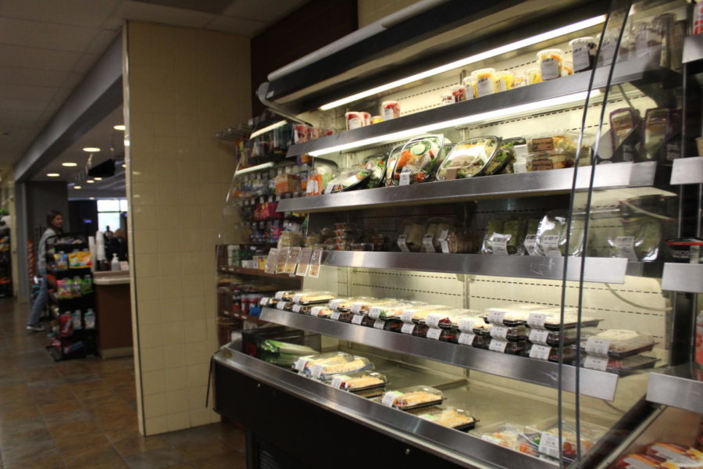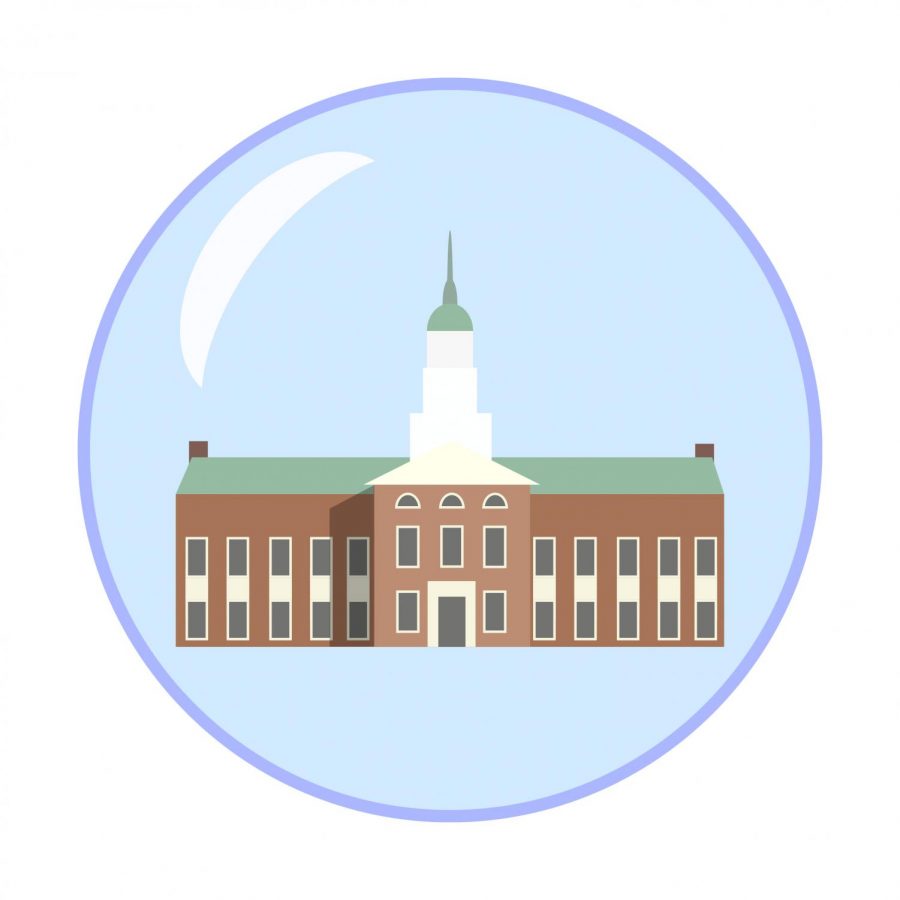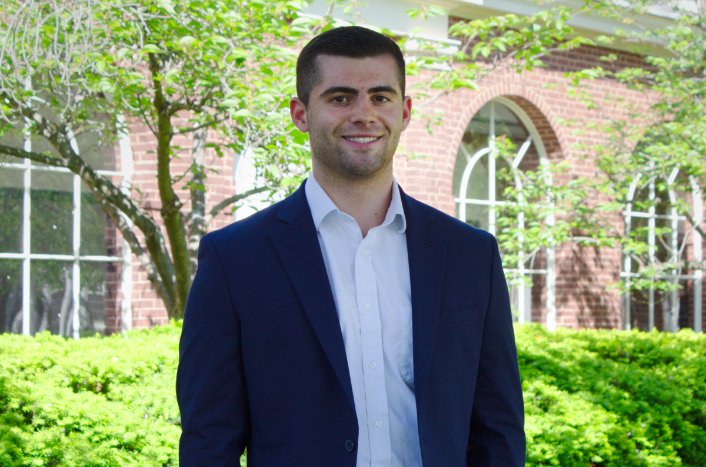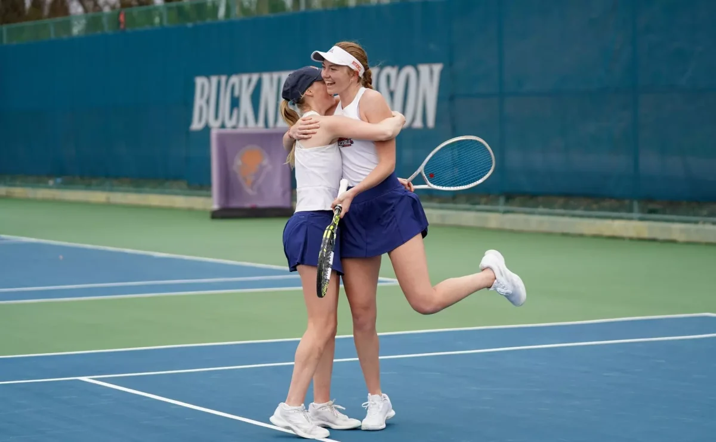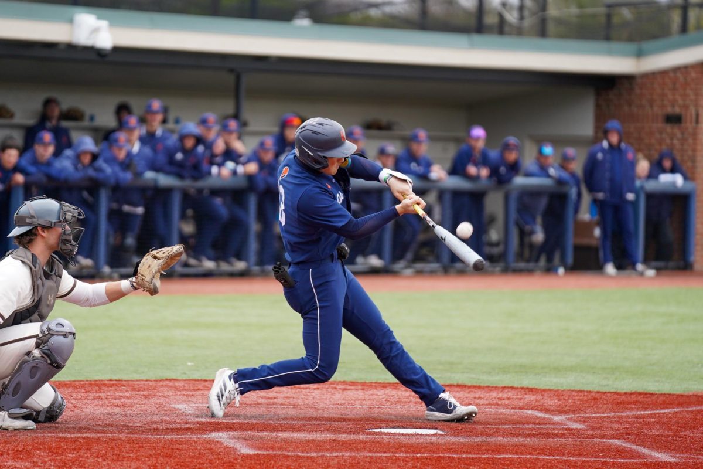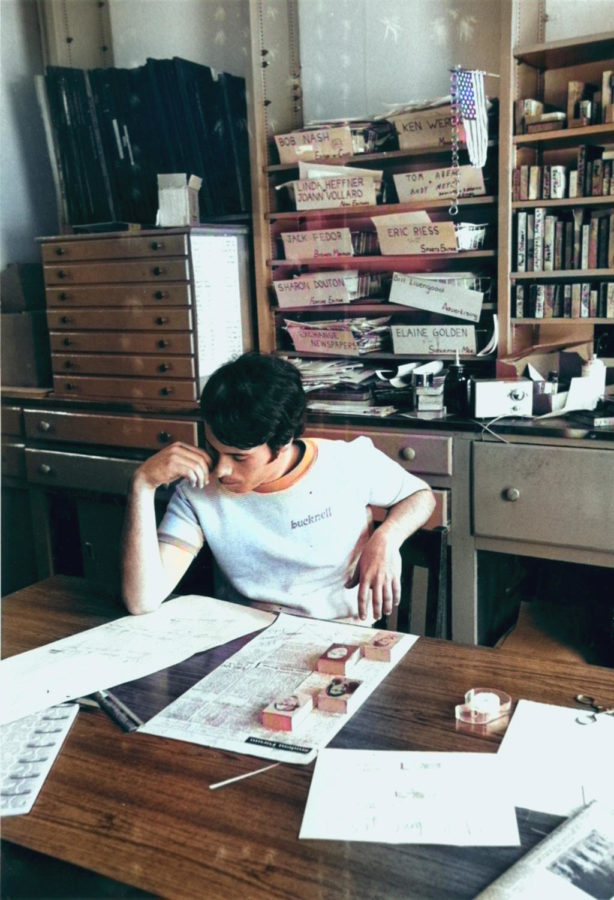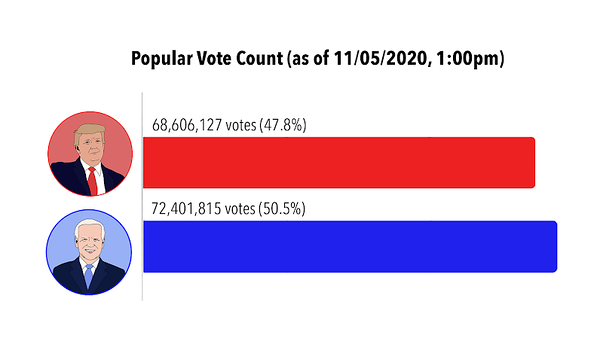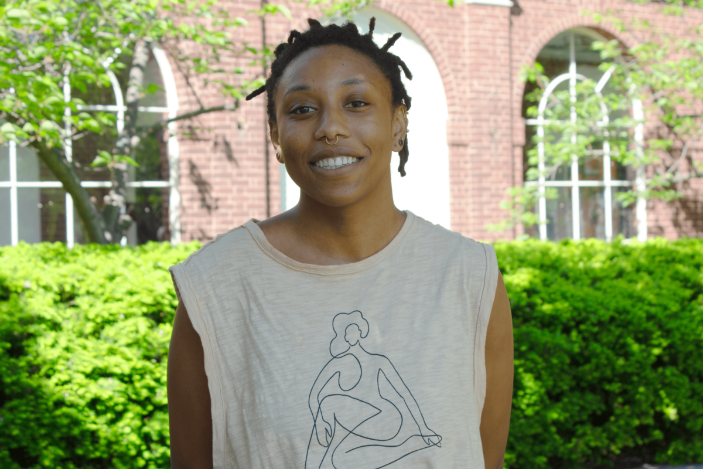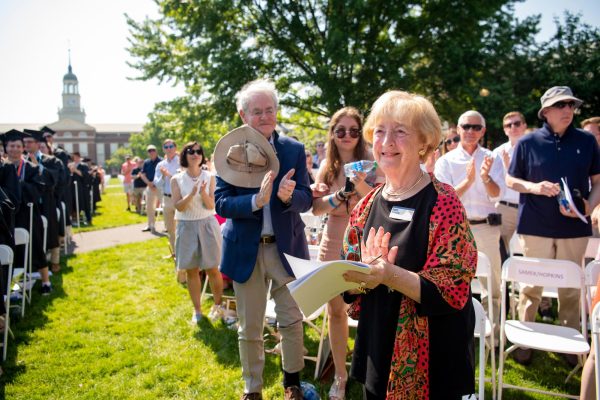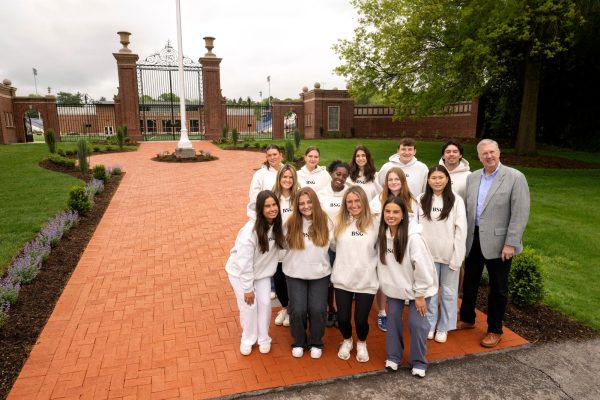Academic East: campus discusses sustainability
February 18, 2016
“We face a once-in-a-generation opportunity and responsibility to design and build our campus better and smarter. We ask Stantec to aim for high levels of sustainability in design that they have applied elsewhere, follow integrated approaches to achieve this, and engage the campus community fully to understand our interests and needs.
We want creative, innovative, low-impact infrastructure that inspires us to learn, work and contribute to the future in positive, beautiful ways,” reads the “Statement about Sustainable Design for Academic East,” an open letter sent to the Academic East Steering Committee, Stantec Inc., the project’s construction company, and University President John Bravman. The letter was signed by over 300 students, faculty, and staff.
The letter provided a framework for the next step in the integrative design process: a concept design workshop and charrette session open to all members of the community. On Feb. 16, students, faculty, and staff gathered in Larison Dining Hall to partake in a collaborative discussion centered around the topics of sustainability, aesthetics, and human health/well-being in the design of Academic East.
Director of the Sustainable Design Program Dina El-Mogazi explained that a design charrette is “intended to accomplish group brainstorming and active listening.”
“It’s important to include students in the process: we are a student-centered institution. They are the reason all of us are here,” Keith Buffinton, Dean of Engineering and co-chair of the Academic East Steering Committee, said.
He added, the students involved in this process are part of the generation inheriting many global issues related to sustainability, and this experience will help them play a constructive role in addressing those issues in thoughtful, impactful ways.”
Buffinton emphasizes that sustainability at Bucknell is comprehensive. “It’s not only about being environmentally sustainable, but also being economically and socially sustainable,” he said.
According to El-Mogazi, concerns about the sustainability of campus infrastructure were first raised in the spring of 2013. The more recent open letter was written to address the specific concerns with the design of Academic East, which plans to sit opposite Academic West, south of the library.
Buffinton said the major difference between Academic East and Academic West is that the new space will be “owner-occupied.” It will remain more informal and flexible than Academic West. He also stresses that “we’re exploring from an architectural perspective ways that Academic East can include more easily recognizable sustainability features, yet would still appropriately complement the surrounding buildings.”
The Arts Council, meanwhile, points to the renovation of the Carnegie Building as an example of what the current design team should strive to emulate throughout the construction of Academic East. The council calls on the architects to draw upon both innovative, modern architecture and the University’s traditional and historic campus infrastructure.
The committee is still in the early stages of the design process, and intends to listen to the community’s concerns before it moves further. Steve Nearhoof, a Stanec Inc. project manager, said the ultimate concern revolves around “how the building needs to work as an organism” to reflect flexibility and sustainability.
Feb. 16’s charrette then was essentially a brainstorming session, with the purpose of holding an open dialogue between community members and the project’s architects. The committee plans to rejoin in March, after receiving feedback from Stantec, in order to better gauge the design process.
Buffinton called the charette a “pivot point in the way that building design is done here.”
However, because of poor weather and travel conditions, turnout for the charrette session was lower than the Steering Committee had hoped. This forced the committee to make organizational adjustments. For example, while it was planned to have three separate breakout sessions for each topic, the committee decided to hold one larger conversation, focused mainly on sustainability, while still entertaining comments about aesthetics and health.
The main issue at hand during charrette discussion was trying to determine the metrics that would deem the building successful in terms of energy and materials. For example, participants suggested making the building carbon and water neutral, incorporating local materials, and minimizing waste and energy consumption by installing automatic lights and motion sensors for air conditioners/heaters.
Calls for social sustainability were also made. In terms of aesthetics, participants suggested the use of natural light, outdoor classrooms, and an overall integration with nature in order to encourage a sense of well-being. Others expressed a desire for welcoming and informal, community-based spaces that attract students and encourage them to use them outside of scheduled class time.
Questions of accessibility, including calls for multiple elevators, nearby parking lots, underground walkways, and diverse and broadly appealing restrooms. Other ideas focused on practicality, including issues with openable windows, air handling, acoustics in classrooms, and furnishing/interior design.
Rebecca Meyers, a member of the Bucknell Arts Council and a professor of film/media studies, said she was pleased with the charrette’s talks for a design that experientially connects, for the people who inhabit it, the interior with the world outside.
“Those comments in particular resonated with ideas of biophilic design, which posits that we need nature in a fundamental way and when we ignore that need, we are alienated from our environment, from nature and thus from ourselves,” she said.
She continued, “The BAC believes the same is true of the human need for beauty. Several student comments today indicated that there is a real desire among us for a building that is sustainable and also inspires the mind and feeds the spirit—in short, a work of architecture that is also a work of art.”
Marilyn Gelzhiser, the landscape architect for Stantec, also stressed the importance of making Academic East more than a building, but also a reflection of a way of life centered around health and well-being. She noted the correlation between aesthetic design and the mental state of an individual inside the building.
“When it’s designed right, it feels natural” Gelzhiser said.
“Today’s charrette certainly sets an important precedent for the design of buildings at Bucknell,” El-Mogazi said.
“With only a week’s notice and very difficult weather conditions, well over 50 students, faculty, and staff attended the event. This indicates strong motivation by members of the Bucknell community to engage in campus design projects,” she said.
“I think the event today went well, though I wish there were more people in attendance, and it’s unfortunate that the weather interfered with the planned opportunity to specifically focus, in smaller groups, on the topics of aesthetics and ‘human health and well-being.’ As I said in Larison today, these things are inextricably linked in my mind, and it was encouraging to hear that the architects seem to agree,” Meyers said.
