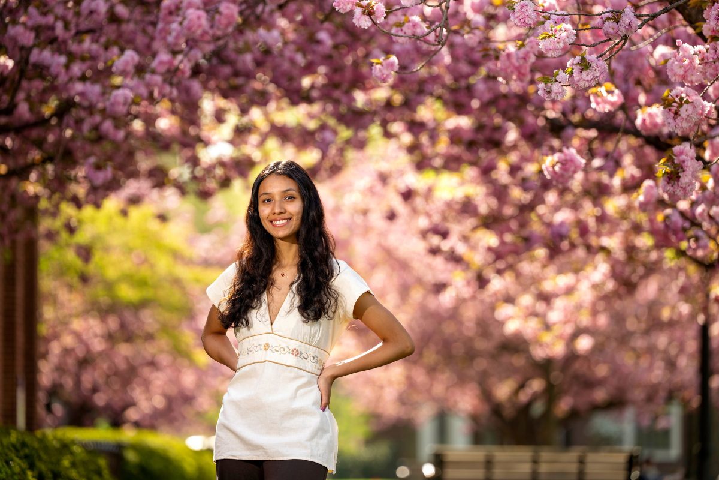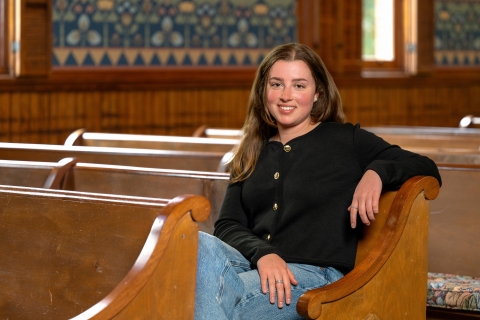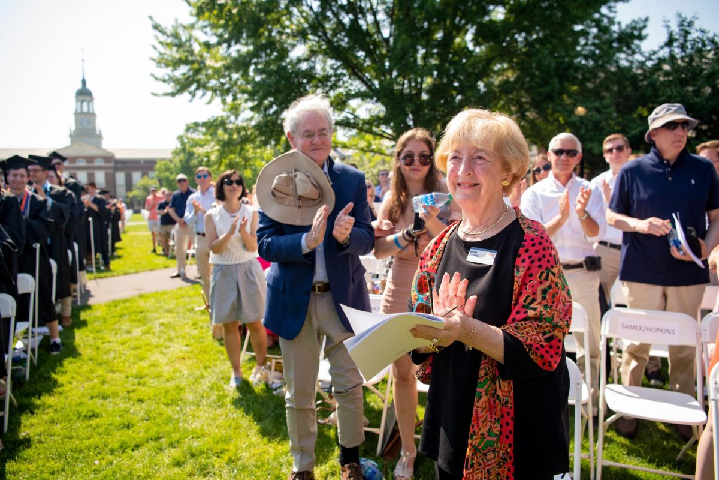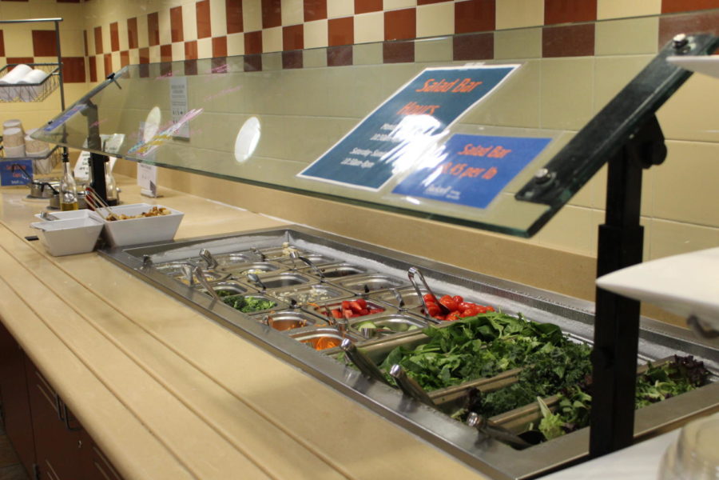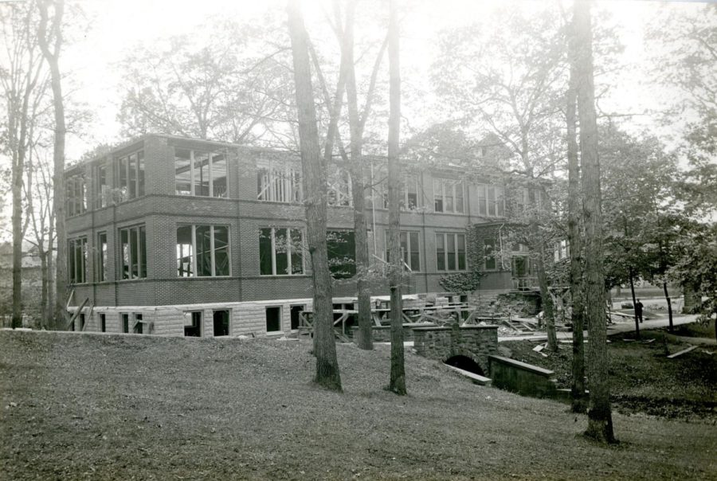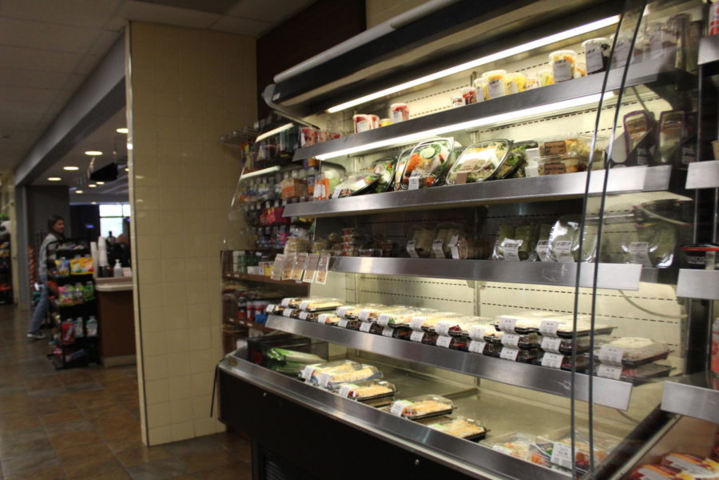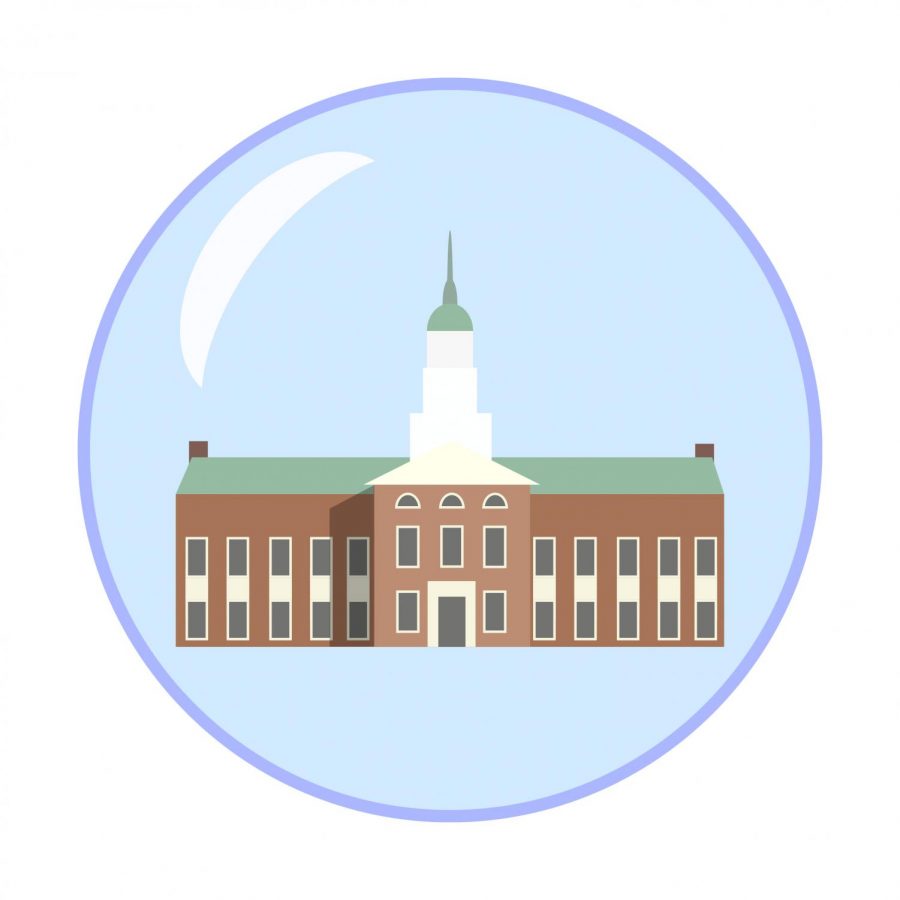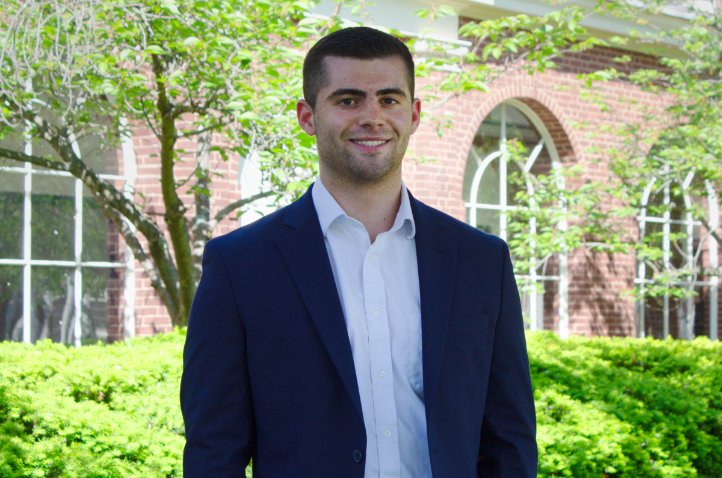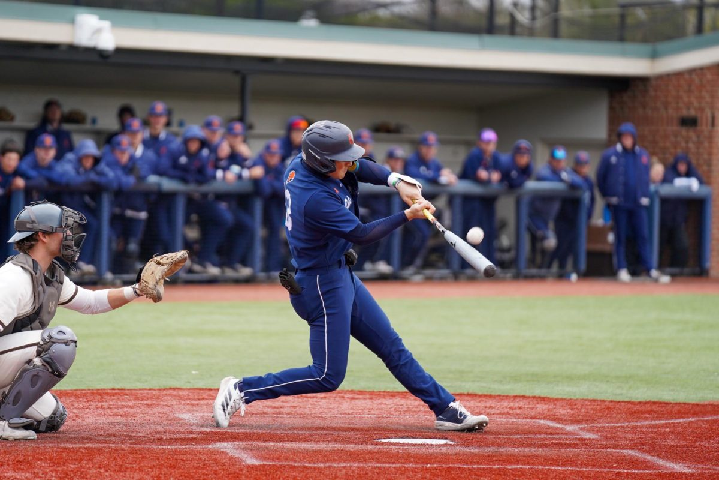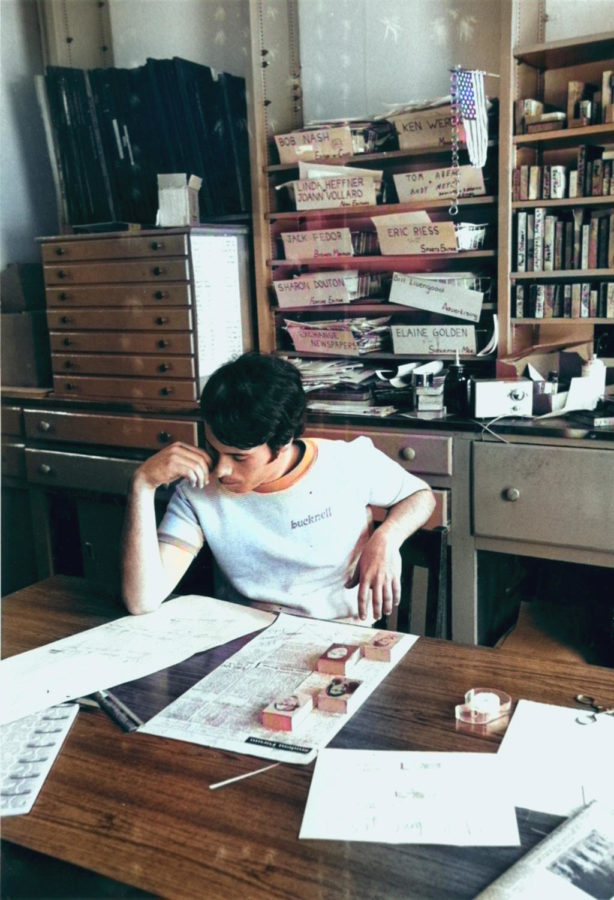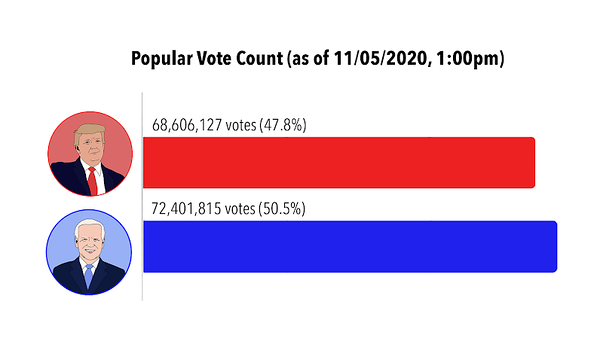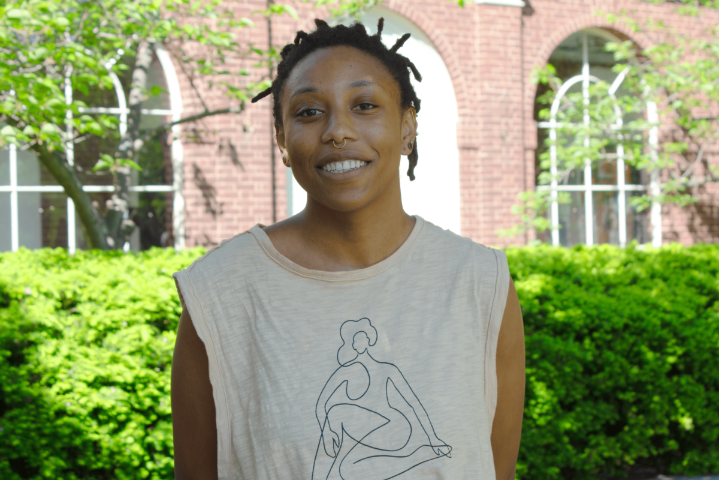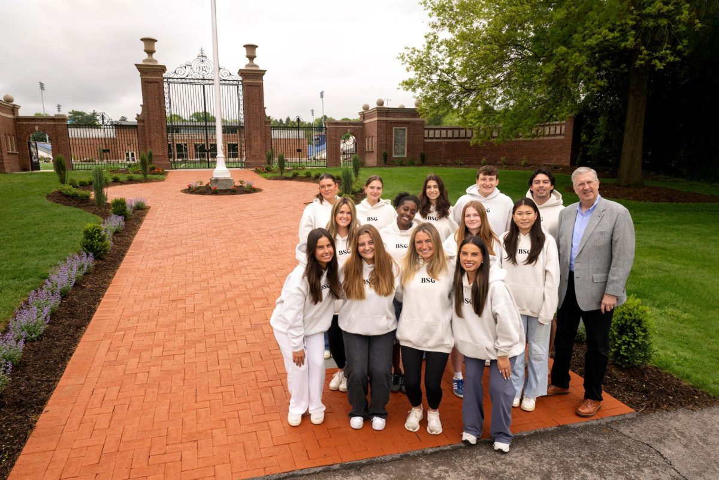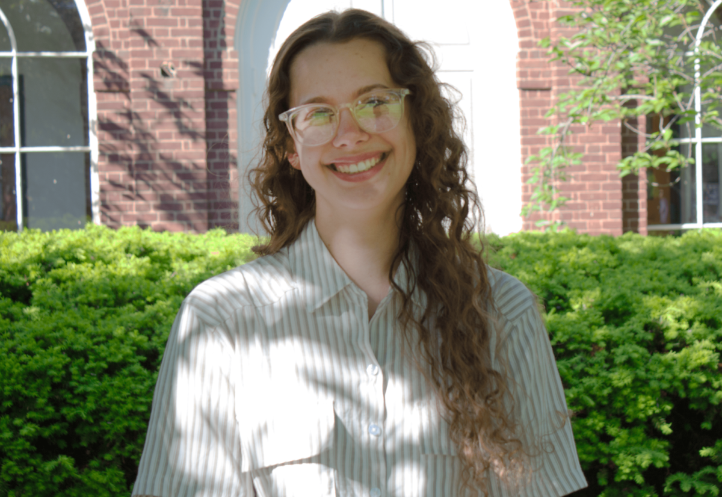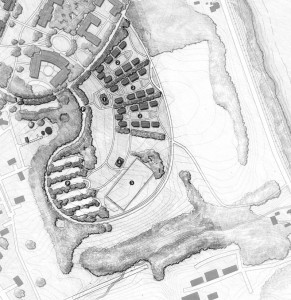
The Board of Trustee’s Master Plan proposes a large addition to the south side of campus.
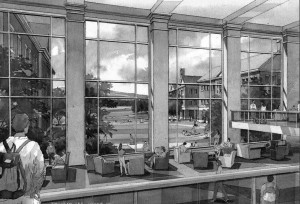
View of New Academic Quad from the proposed Library Addition.
Uphill housing plans
Siobhan Murray and William M Fierman
As The Bucknellian reported last week, plans for new uphill residential housing were approved by the board of trustees in April of 2010 and are now moving steadily towards reality.
After they had been approved, the plans were subject to changes recommended by a study of student experiences at the University by the new president and dean of students. These included the addition of more public spaces where students can congregate informally and for events such as speakers.
Each residence hall will include four-person units that include a living room, as well as a central space for the building. The images taken from the University Master Plan include one of an atmospheric atrium with several-story high windows overlooking a common green space. The buildings will be constructed in the large open field behind the Bertrand Library and the ongoing Academic west construction site. The plan will also include a field for recreational sports and activities.
The plan has been in the works since 1998, when the Board of Trustees found non-university housing downtown, fraternity housing and the mods to be lacking and steadily declining in quality. The university has since hoped to cut down on the amount of students living off campus and consolidate the student body onto the campus. The new housing will also serve to expand the residential education programs the university already offers.
The buildings will house 340 students, which means 250 more students will be living on campus than do currently.
